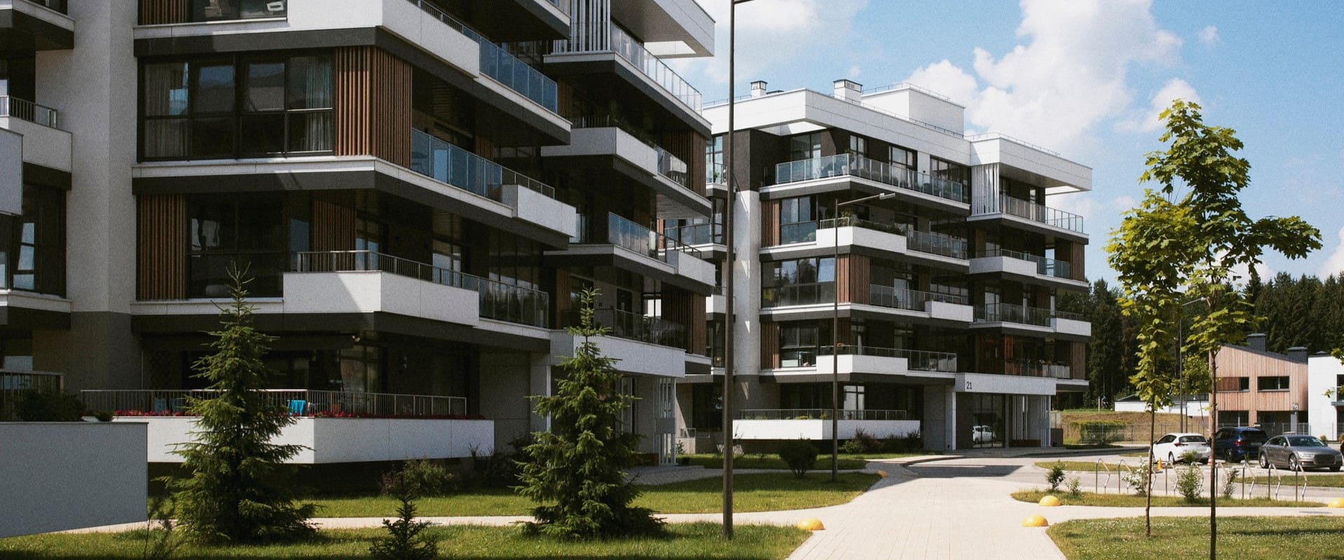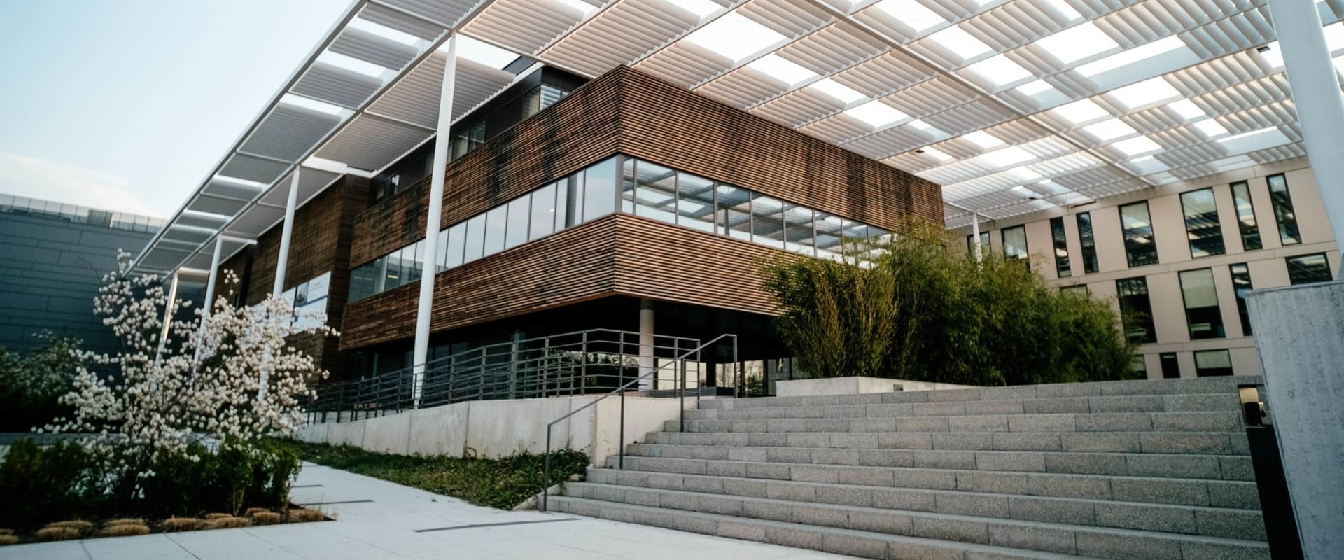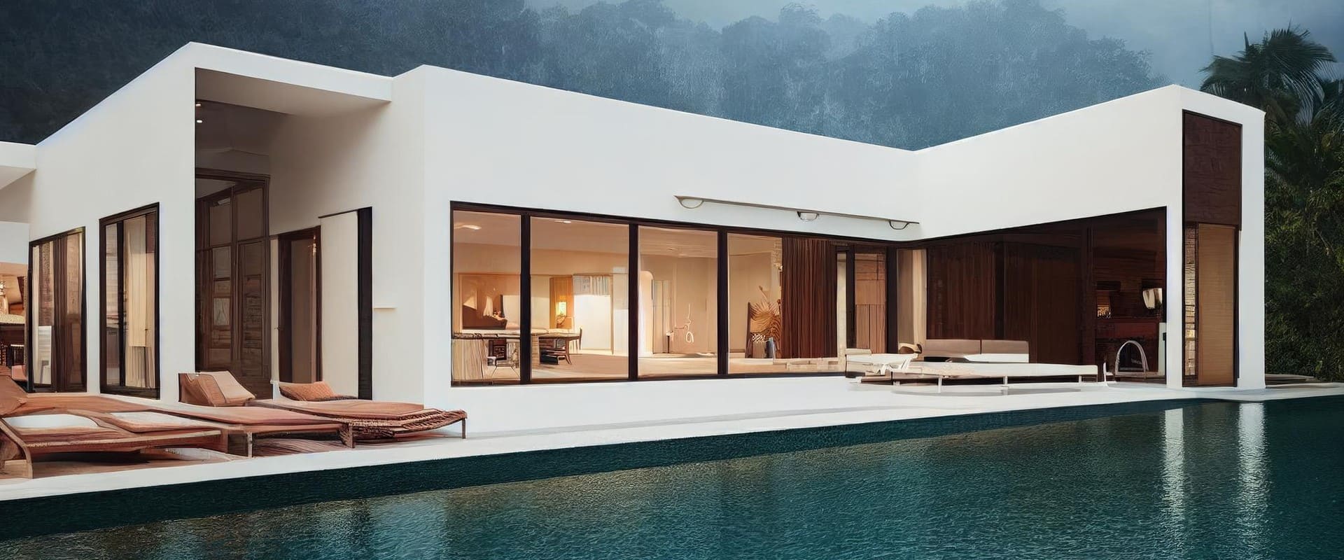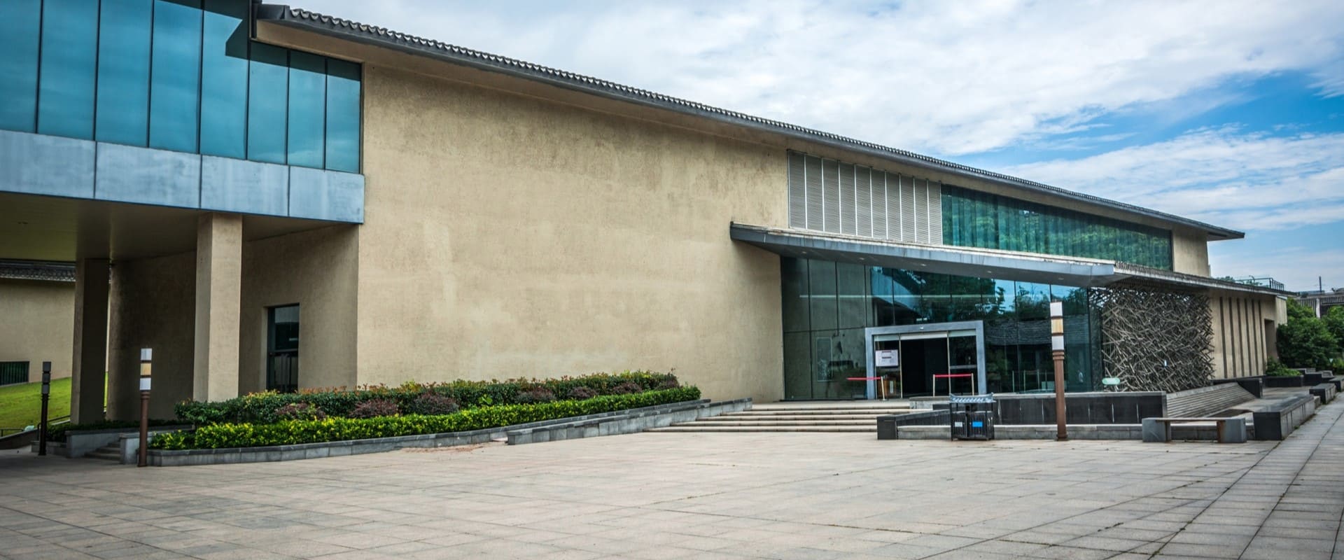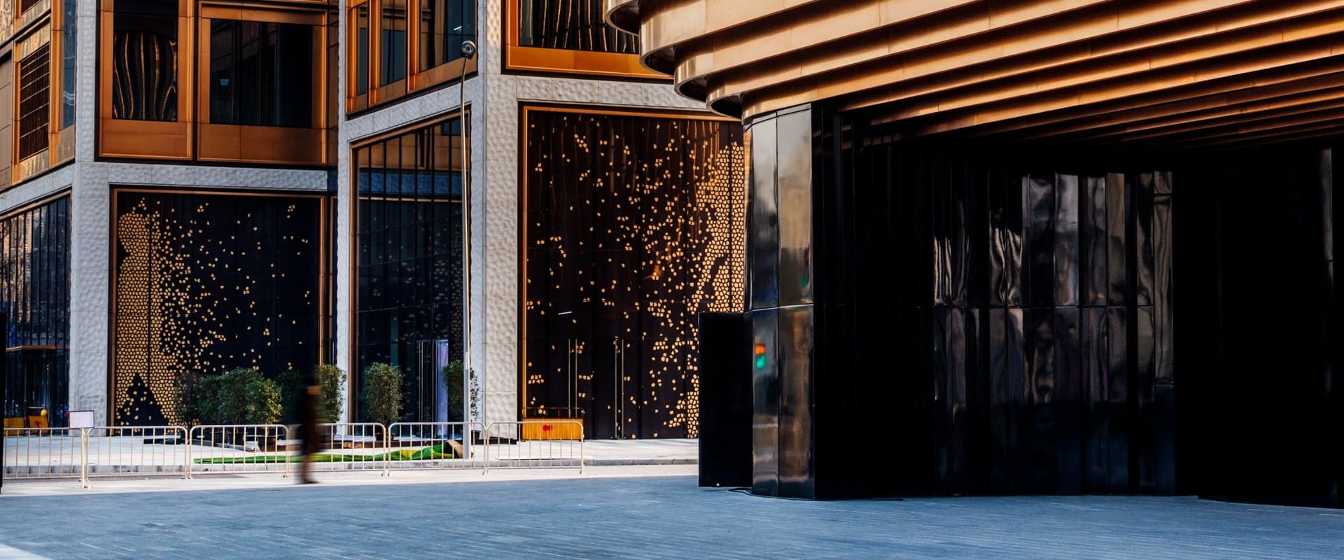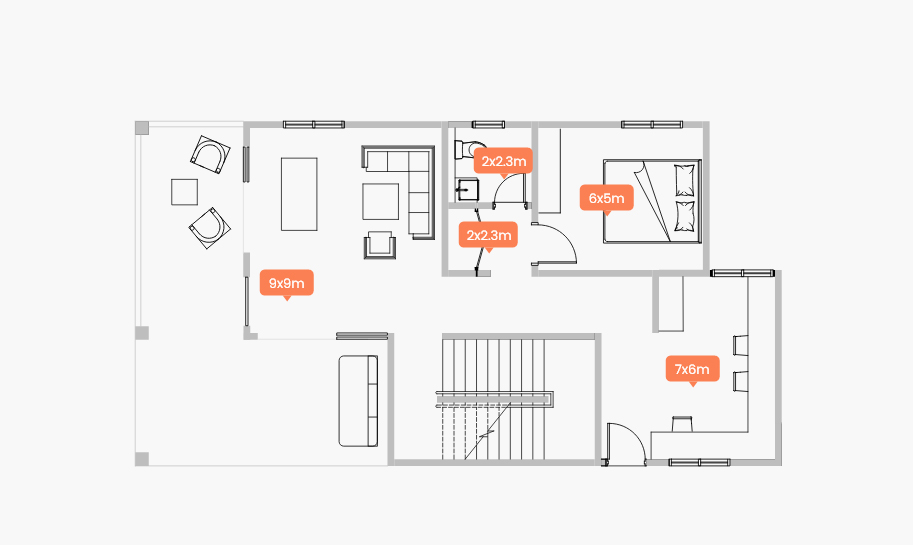The MINH
Mont Kiara, Kuala Lumpur.
- Built-Up : From 1,607 - 3,010 sq. ft.
- Land Area : 6.2 acres
- 3
- 3 - 4
- 2 - 4
Description
The MINH
The CLUB Edition by UEM Sunrise
The MINH is the first residence in The CLUB Edition under UEM Sunrise’s Happy+ Product Series. Designed with the discerning modern resident in mind, homes in The CLUB Edition offer a range of high-end features in beautifully curated hospitality-inspired environments. With its stunning architecture and sophisticated amenities, The MINH is the perfect home for those seeking an elevated lifestyle.
Demonstrating green building excellence, The MINH has been awarded the Provisional Gold GreenRE Certification for the Residential Category by GreenRE, which promotes sustainability in Malaysia’s property sector.
Located adjacent to Bukit Kiara, The MINH is on an elevated site whose topography has been purposely conserved, naturally gifting residences with some of the most spectacular and complete views in Mont’Kiara. These detached villa and twin villa units are designed to infuse ample natural light and ventilation into the living spaces.
With only 80 units per acre and six units per floor, unit types A and B are built with a bungalow-type design, while types C and D are made with a Semi-D-type design, providing the ultimate privacy and comfort for residents. Because of these features, THE MINH is a low-density residence that offers delightful aesthetics and a luxury resort-living experience.
The MINH offers indulgent aesthetics alongside functional design and absolute privacy. It boasts the ultimate luxury living, where every moment feels like a vacation.
Project Information
Lorem ipsum dolor sit amet, homero debitis temporibus in mei, at sit voluptua antiopam hendrerit. Lorem epicuri eu per. Mediocrem torquatos deseruisse te eum commodo.
Property Details
Project Stage
New launch
Property Type
Condominium
Land Title
Residential
Tenure
Freehold
Price per sq. ft.
-
Maintenance Fee
-
Total Units / Lots
496
Available Units
-
Completion Status
-
Bumi Discount
-
Property Facilities
Basement car park
Children's Playground
Electrical Sub-Station
Fitness corner
Gymnasium room
Jacuzzi
Lap pool
Lift lobby
Lounge
Reading Room
Sauna
Surau
Swimming Pool
Tennis Courts
Highlights
Private lift lobbies with touchless features
Exclusive Resort-Living Facilities SPA Hut
Express ramp with direct access to each car park level
EV charger station at common area & Power point ready at car park bay for each unit
AWCS (Automated Waste Collection System)
Developer's License
Development License No:
30141/08-2027/0140(N)
Advertising Validity:
14/03/2023 - 13/03/2026
License Validity:
10/08/2022 - 09/08/2027
Advertising Permit No:
13/10/2022 - 12/10/2025
Approval Authority Building Plan:
Dewan Bandaraya Kuala Lumpur
Building Plan Reference No:
BP T1 OSC 2022 1608 (21)
Video
Floor Plans
Lorem ipsum dolor sit amet, homero debitis temporibus in mei, at sit voluptua antiopam hendrerit. Lorem epicuri eu per. Mediocrem torquatos deseruisse te eum commodo.
360° Virtual Tour
Location
Jalan Kiara 7, Mont Kiara, 60000 Kuala Lumpur, Wilayah Persekutuan Kuala Lumpur.
What's Nearby?
Vidisse oportere suscipiantur ut ius, at ius magna postea. Te essent maiestatis mnesarchum mel, error numquam meliore cu usu, in quo persius aliquid omittam.
School: 1.2km
Hospital, medical: 1.5km
University: 3km
Metro station: 0.1km
Grocery center: 0.5km
Gym, wellness: 0.8km
Market: 1.7km
River: 0.2km

